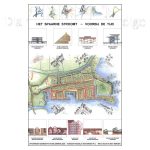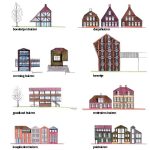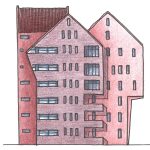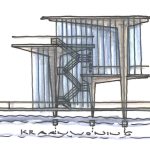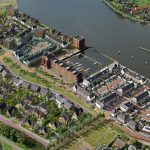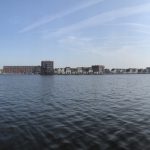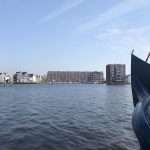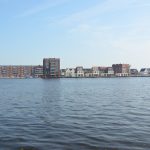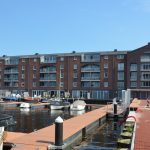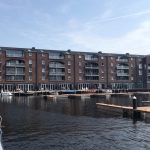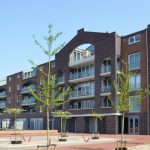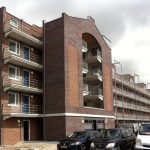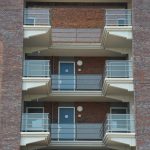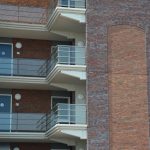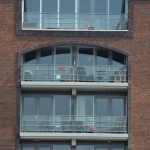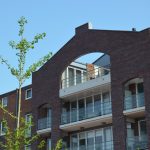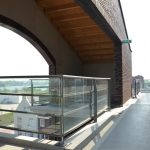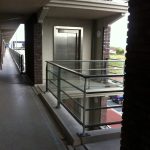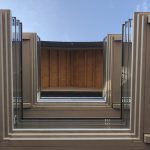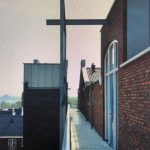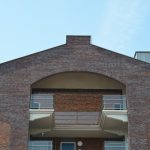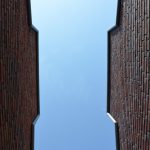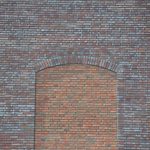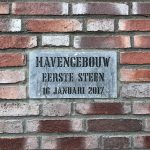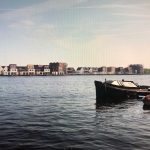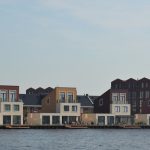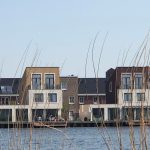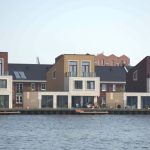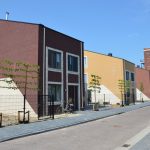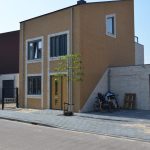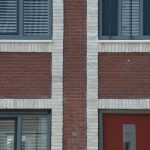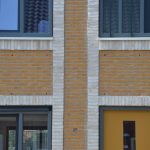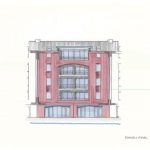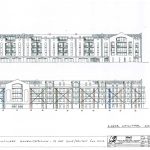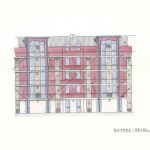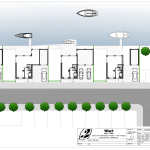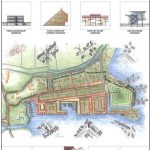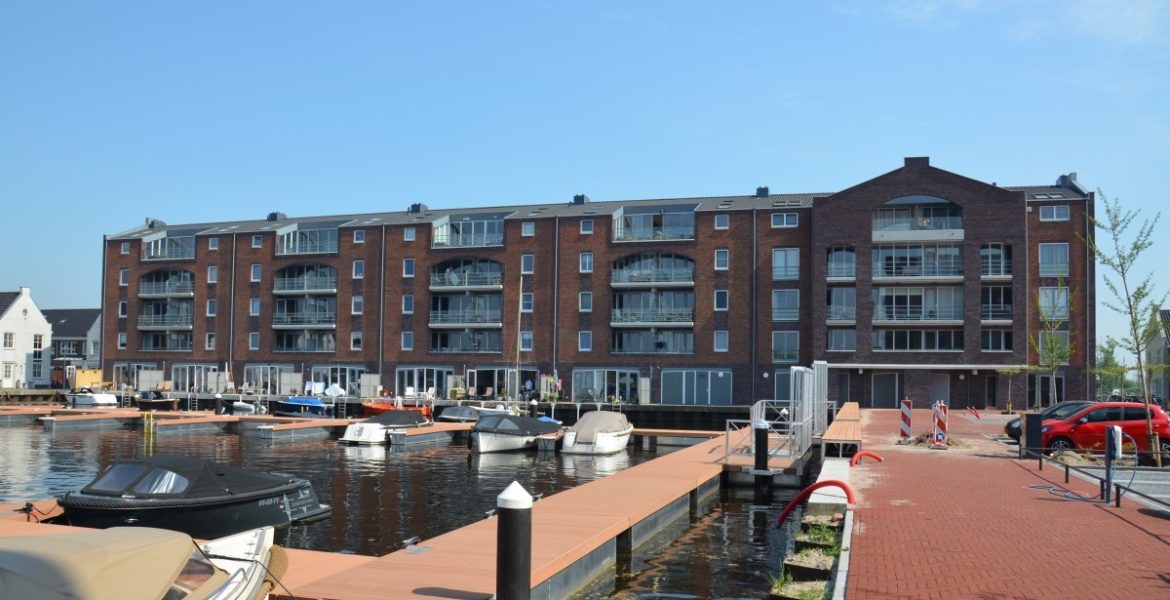
Harbour Building and Waterfront Houses SpaarneBuiten
- Commission Village planning, Harbour building for appartments, 8 Waterfrond Houses
- Commissionar Kondor Wessels Vastgoed SpaarneBuiten VOF
- Building company VolkerWessels Vastgoed, Nieuwegein
- Realisation 2017, 2018, 2020
- Adress Rijnland, Spaarndam Molenwerf 8-16, Spaarndam
Harbour Building and Waterfront Houses SpaarneBuiten
Het Spaarne
En het Spaarne stroomt…
Zoals het steeds voorbij zal blijven stromen.
Het water gaat, wat blijft is de rivier.
En wat er ook voor andere tijden komen,
hij stroomt voorbij en blijft toch altijd hier.
Lennaert Nijgh/Boudewijn de Groot
And the Spaarne flows…
As it will continue to flow by.
The water goes, what remains is the river.
And whatever comes for other times,
it flows by and yet always stays here.
SpaarneBuiten
The residential area is being built on this former business location that borders the water on the one hand and the vast grassy landscape with a farm here and there on the other.
In the design of the new village new and existing influences are applied.
It is located in the middle of the landscape of the Defence Line of Amsterdam, the waterline that is on the UNESCO World Heritage List. A special and typical Dutch location.
The buildings are overlooking the Spaarne, between Amsterdam and Haarlem.
The Harbour Building is sturdy and robust, located directly on the new harbour of Spaarne Buiten with a panoramic view over the Spaarne and the Mooie Nel.
The housing offer consists of 46 apartments, there are quay apartments with a private mooring space on the ground floor, comfortable apartments on the upper floors with beautiful terraces and spacious penthouses on the top floor.
The 8 Waterfront Homes started with the same design and through options and participation of the residents, the floor plans and volumes were adapted and designed by Min2.
In association with Imbo Woudenberg urban planning

