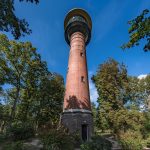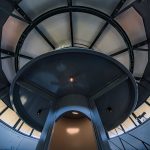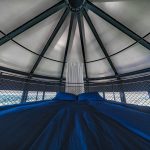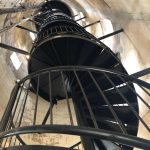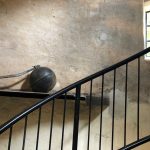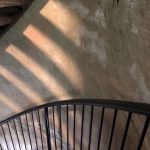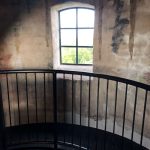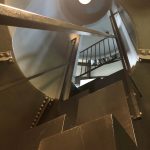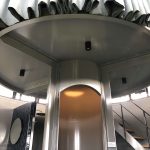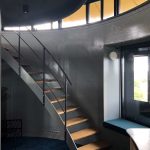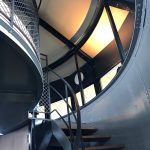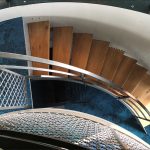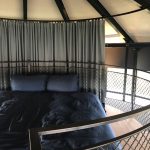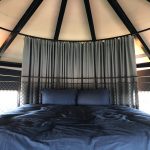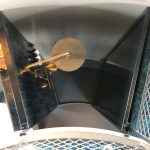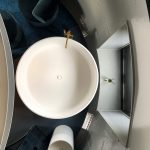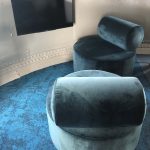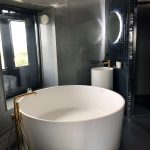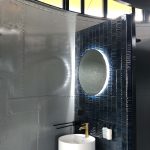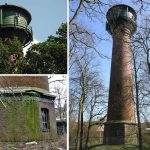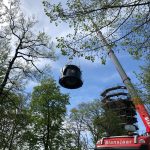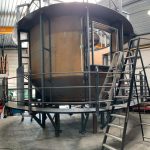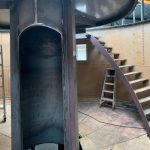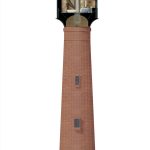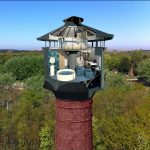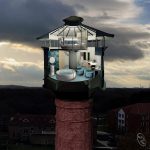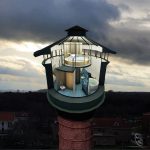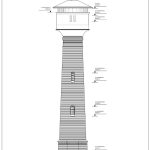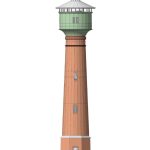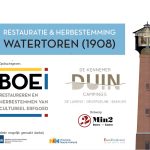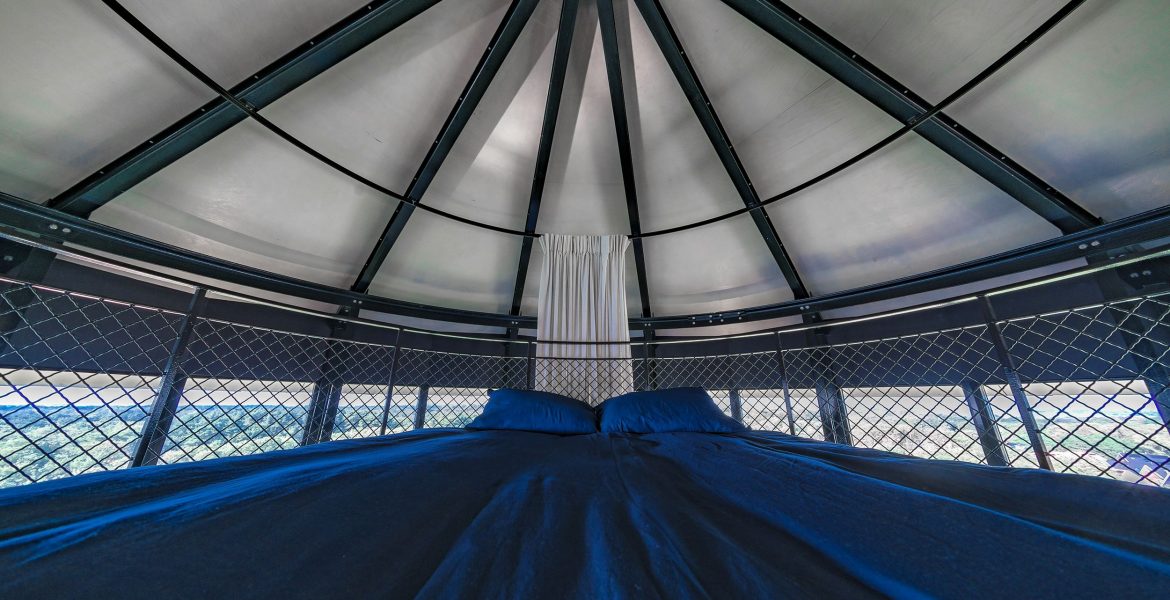
Project Information
- Commission to transform the watertower, a national monument, into a hotel room
- Commissionar Kennemerduincampings, tenant and responsible for the hotel accommodation. Stichting Boei, owner of building
- Building company Pronk Bouw, Warmenhuizen
- Realisation 2021
- Adress Watertorenpad 2, 1901 ZX, Castricum
Water tower to hotel room, Bakkum
From water tower to hotelroom, Duin en Bosch, Bakkum 2021
The original water tower was built in 1908 as part of the Duin en Bosch psychiatric hospital complex built in 1904-1909.
The purpose of the 33.50-metre-high water tower was to keep the hospital’s own water supply system pressurized.
The brick substructure was built as a chimney shaft topped by a steel water reservoir.
The casing of the high reservoir has a gently sloping conical roof with an overhang and had a lantern. There were a few small windows in the casing.
The interior was still partly original and has a beautiful riveted iron high reservoir with a diameter of 5 meters and a capacity of 50 cubic meters.
The design was by J. Scholtens, chief engineer of the Provincial Public Works Department and the design and construction of the reservoir were done by the firm F.A. Neuman from Eschweiler.
Later in 1936 an extra casing around the reservoir was added and in 1965 a bypass was added. Until the late 1970s, the tower served as the Provincial Hospital’s own water supply.
The national monument was in a poor condition. When the water tower was being restored the challenge was to preserve as many of the original elements as possible.
The water tower is now a fantastic one-room hotel accommodation with stunning views from the high in the sky bed.
Parties involved:
Stichting Boei, owner of the water tower
Kennemerduincampings, tenant and responsible for the hotel accommodation
Polderman, Bureau for Monument and Restoration Advice
Min2 bouw-kunst, Bergen, Design
Pronk Bouw, Warmenhuizen, contractor
Oldenhave, Vorden, blacksmith
De Oude Keuken, Bakkum, restaurant

