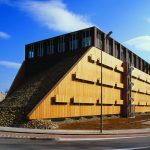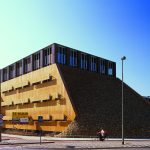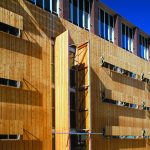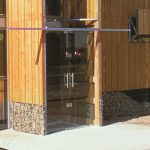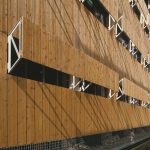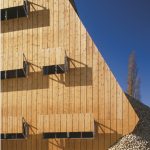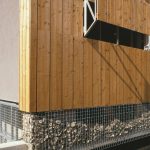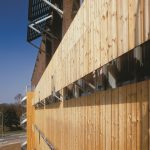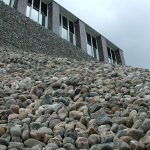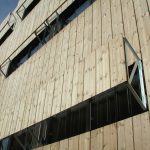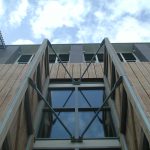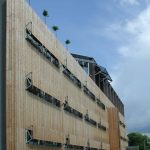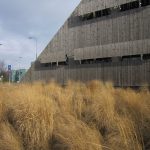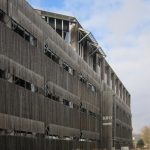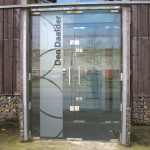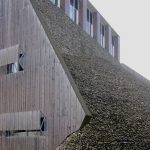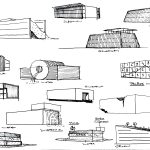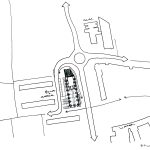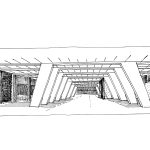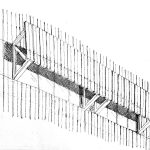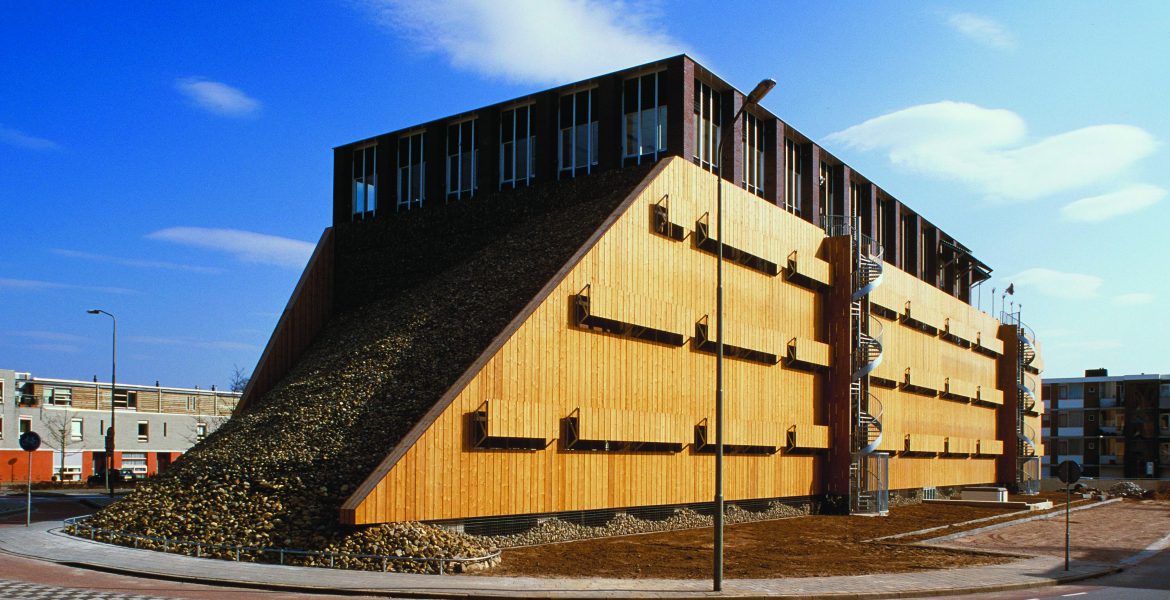
Project Information
- Commission multi-office building
- Commissionar Adviesbureau De Meent BV, Boxtel Kondor Wessels Projecten BV, Rijssen Meijon Vastgoed, Rosmalen
- Building company De Bonth van Hulten, Nieuwkuijk
- Realisation 2002-2003
- Adress Bosscheweg 107, 5282WV, Boxtel
Den Daalder, multi-office building Boxtel
Landscape in stock.
An excerpt from an article by Hans de Groot in the Houtblad, May 2003.
Multi-office building Den Daalder Boxtel was initially designed for consultancy firm De Meent.
De Meent deals with materials and landscapes, and it keeps trees, sand and gravel in stock.
The activities of De Meent strongly determined the design, the appearance of the building had to reflect what the client wants and does. That’s why the building had to have something primal.
A strong monolithic shape and basic materials.
Maarten Min sketched: an Aztec pyramid with stairs, a storage place for coal from historic Brabant, a waterfall, a building with greenery.
After time and in consultation with The Meent, the subsequent owner of the entire building and the contractor, the final form became:
Two walls hold the supply of gravel, which flows out between the discs at the end wall. A small strip of water flows on the east façade. On the roof is an orangery that is also used as an office, and a stock of trees and plants.
The sturdy shape with the basic materials was partly determined by the brutal concrete and glass building by Wiel Arets on the other side of the roundabout where the building is located.
One of the starting points of the client Bart van der Wouw was a wooden office and there had to be enough light coming in to be able to look outside without being a hindrance to working behind the computers.
The façades are detailed like wooden boxes from Stellac Wood with deep-set window frames. The 15 cm planks are placed in groups of 2 against each other with a 2 cm rebate and are so airily detailed that the moisture is simply drained away.
The permanent blinds are the wooden cut-outs from the windows, placed 30 cm outwards and 45 degrees upwards with a steel frame. This way the sun is blocked and it is possible to sit and look outside.
The raised plinth is made of gabions with partially filled gravel, so there is plenty of light and ventilation in the walls of the parking garage.
The entrance is marked by high Brabant barn doors.
The interior is finished with basic materials, such as galvanized steel, wood, untreated OSB, underlayment and concrete.
The multi-office building is flexible and sustainable.
The 14-metre-high building, including a semi-underground underground car park, is 5 storeys high and has an area of 4.000 square meters. The dimensions are 72 x 16 meters, respectively ten bays of 7.20 meters and bays of 5.50 and 5.40. Now there are zones at the windows and a free middle zone.
The design team Maarten and Jetty Min was complemented in the design phase by Niek Kruisheer.

