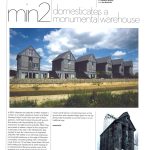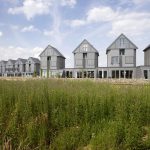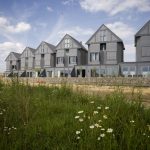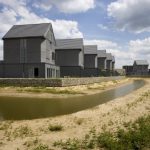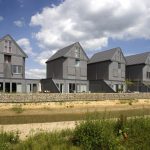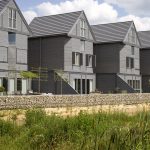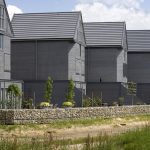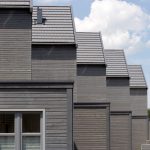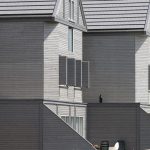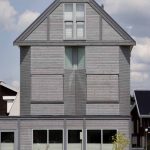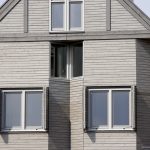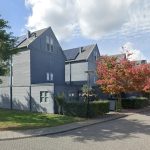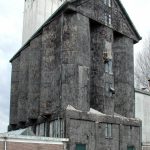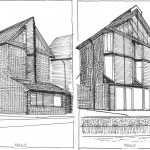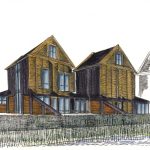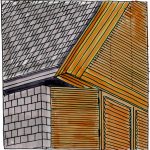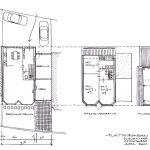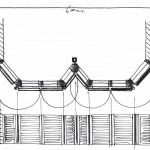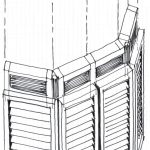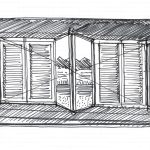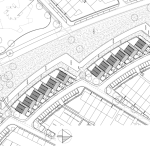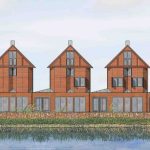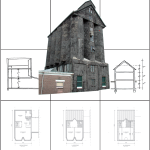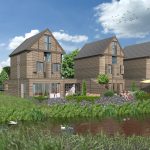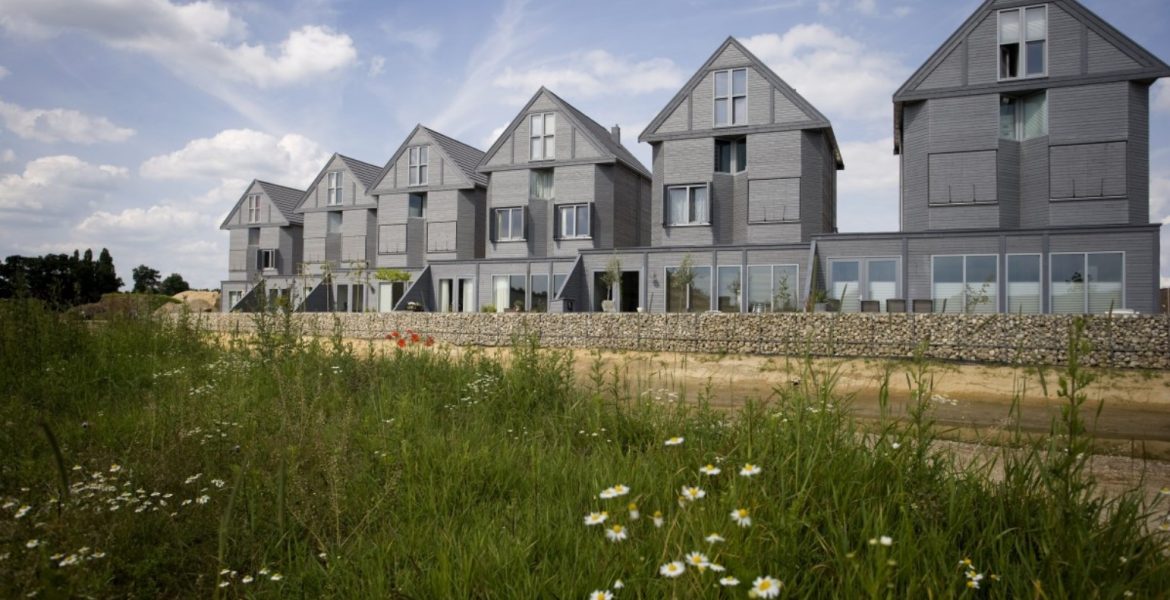
The Deventer Loft
- Commission The New Loft 0.3
- Commissionar Bemog Projectontwikkeling BV, Zwolle
- Building company Lithos Bouw BV, Amersfoort
- Realisation 2009
- Adress M.C. Escherweg Spikvoorde, Deventer
The Deventer Loft
The Deventer Loft: Wooden warehouses for residences.
Situation:
The 12 wooden dike houses are located in an expansion district of Deventer and are situated along a green zone with a water feature.
With these homes on the edge of the Spikvoorde district in Deventer, Min2 created horizontal landmarks and gave them a powerful and orienting effect in the environment.
The architecture:
The Deventer Loft: The aim was to create property quality on the edge of a new housing estate by translating and simplifying the strong shapes of a warehouse.
For this theme, Min2 searched for references in the port area of Deventer and they were intrigued by an old industrial building made of concrete with a special design. (It has recently become a monument.)
The quality of this object is its powerful expression and monolithic character.
By miniaturizing and translating it, a tall house was created. The height effect was enhanced by the bay windows with closed shutters.
Materialization and color:
The design consists of 12 semi-detached houses, linked by garages.
The façades are made of wood, the roof is covered with ceramic slates in color.
The façades on the waterfront have bay windows with shutters over 2 floors.
The skin of the houses is formed by an open façade system. This façade is made of spruce (Woodlife preserved, free of metals) and finished with a sustainable water-based paint system.
Due to the open construction, the façade remains free of wood rot.
By finishing the entire house in a color finish, the expression became powerful and it gives a clear object effect.

